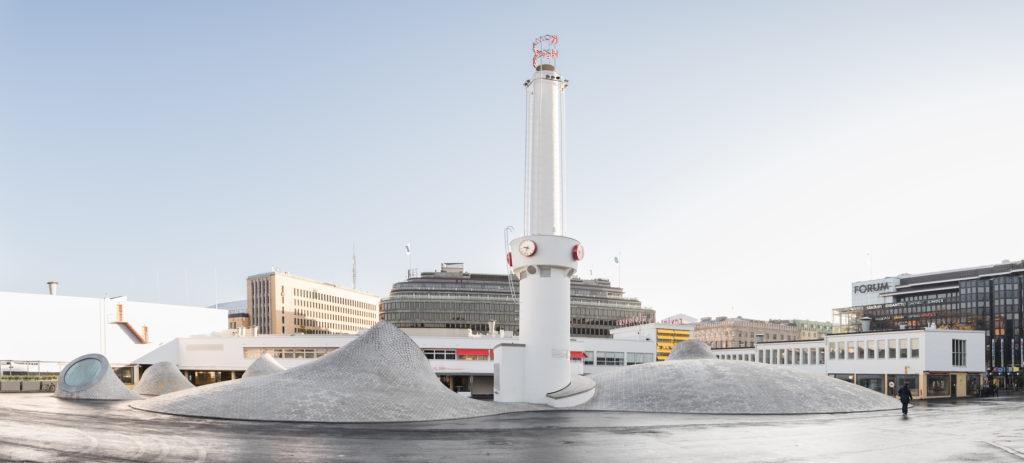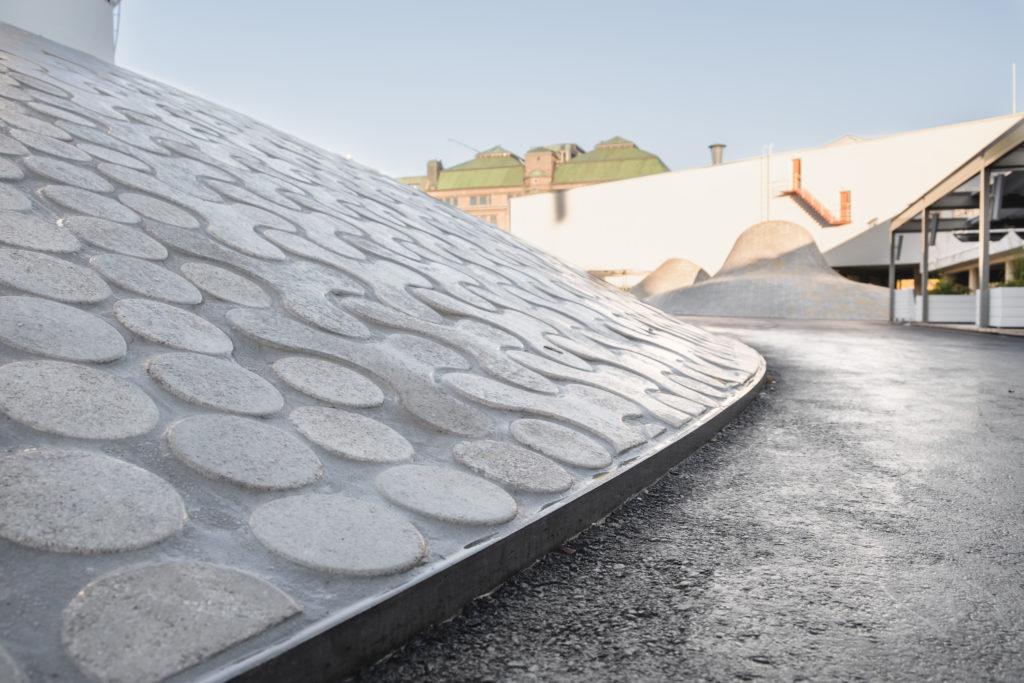Lasipalatsi, a building in central Helsinki, was originally erected as a temporary structure more than 50 years ago. The building came up for renovation at the same time as the Amos Anderson art museum was looking for a site for a new building. This gave rise to a project to simultaneously renovate the popular Lasipalatsi and to construct a new, mainly underground, museum building. One special characteristic of the project was the need to support the old clocktower in the Lasipalatsin aukio square, and this became one of the most demanding phases in the entire project.

The museum’s load-bearing frame was built around and beneath the clocktower, which was supported for the duration of the work. Several other tasks were underway while the frame was being constructed. These tasks included waterproofing, which was included in the contract awarded to KerabitPro Oy.
The beginning of the project was spent completing waterproofing of the vertical arches underground. After that, we were able to build the courtyard deck, with its demanding structure and shape.
Production Director Ari Hoikkala, KerabitPro Oy
Foam glass aggregate lightens the deck cover
The frame of the cast-in-situ courtyard deck, which is also the museum’s roof, consists of horizontal sections with cupolas at regular intervals. The cupolas have a maximum gradient of 30°, and they act as skylights for the museum. At their bases, the cupolas have a corresponding structure to the surrounding horizontal areas. The courtyard deck structure consists of a three-ply waterproofing membrane, three extruded thermal insulation plates, a subsurface drain mat, filter fabric and a layer of foam glass averaging 0.5 metres in thickness.

The foam glass aggregate acts as a lightening material for the structure. Lightening is essential because the structure has several layers, and the total load must not be too large. Foam glass is the best option for a lightening material because it also has good load-bearing capacity in addition to its other benefits.
Teemu Rahikainen, responsible for structural design, Sipti Oy
All of the aforementioned structural layers, as well as the reinforced concrete slab made on top of them, were included in KerabitPro’s contract. “The steep sections required particularly careful installation,” says Hoikkala.

 Contact us
Contact us