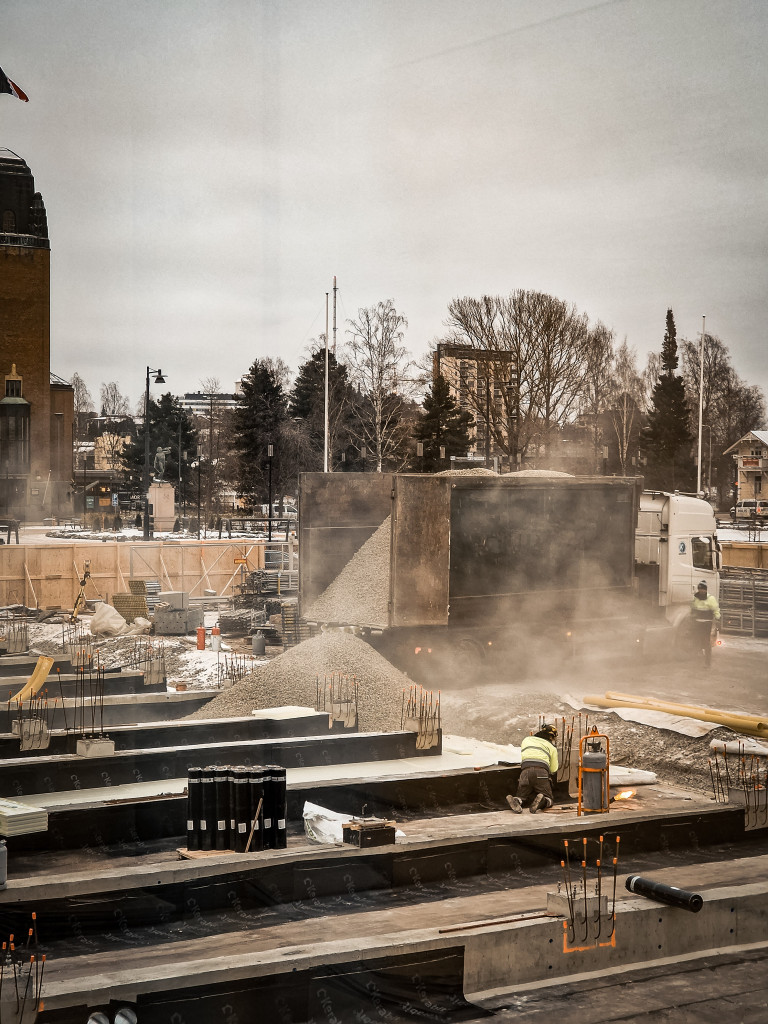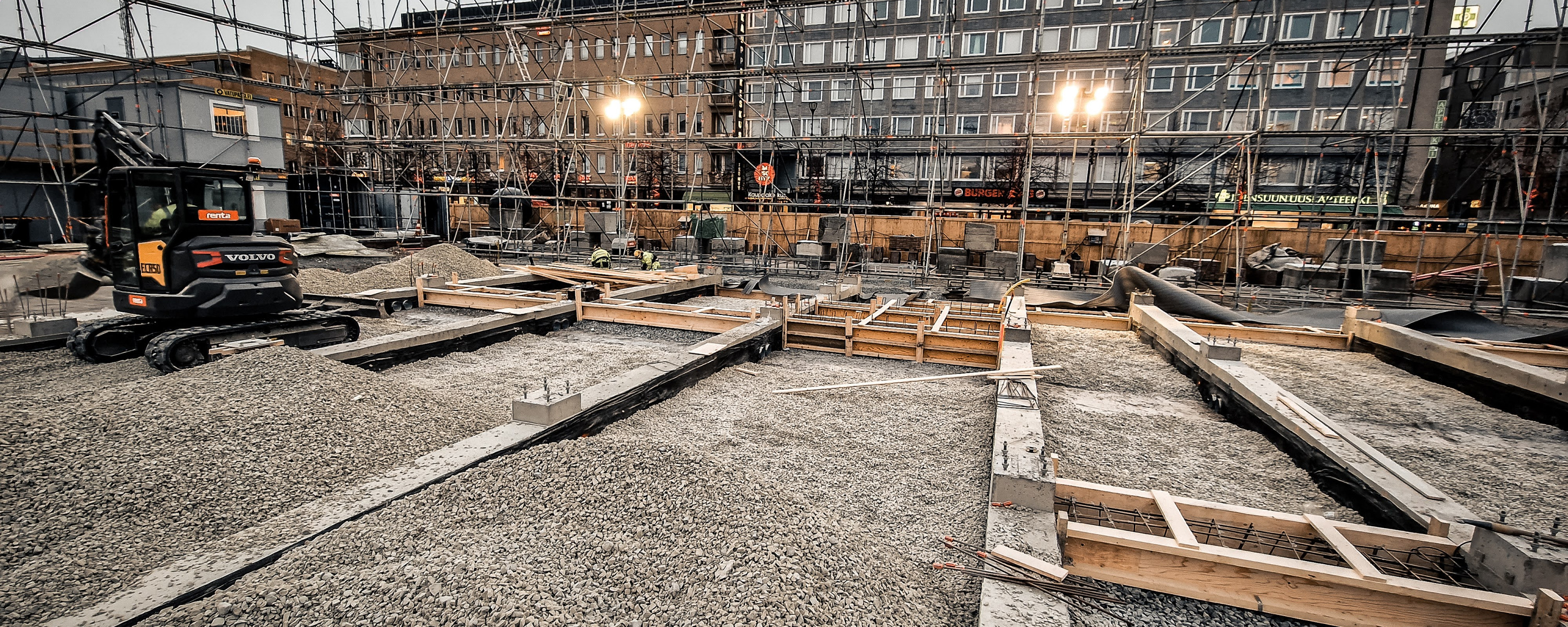Joensuu’s traditional market will no longer go quiet in the wintertime. The new commercial building on the market square will breathe new life into the heart of the most important city in North Karelia year-round.
The aim of this building project is to revitalize the center of Joensuu as a meeting ground for residents of the city. With the new and modern indoor market, which offers a wide range of products and services, the aim is to make the market life and trade in Joensuu a year-round affair.
The developer of the new building is Pohjois-Karjalan Osuuskauppa. The project’s general contractor is Joensuu’s Eleve.
In total, the project will provide over 95 person-years of work for local contractors in North Karelia. The estimated cost of the project is around €5.6 million.
The construction site covers an area of around 3,250 square meters, making up more than half of Joensuu’s market square.
The work began in autumn 2022, and construction will continue throughout the winter underneath a building cover. According to the preliminary schedule, the project will be completed in summer 2023.
The new, two-storey building – on the Siltakatu side of the square – will have a floor area of around 1,000 square meters. The building will feature a variety of shared customer spaces and a total of 10-15 different commercial and office spaces for cafes, restaurants, and specialty shops.
The design takes into account the wishes of stakeholders and PKO’s owners to use wood, stone, and glass as building materials.
The work began with the demolition of the stone tiling facing the future building. Similarly, the old, demolished indoor market on the Koskikatu (Carelicum) side of the square was repaved.
Foam glass as a solution for challenging subfills
Leevi Tuunainen, the contractor’s site engineer on the project, explains that the frame of the building consists of glulam frames assembled from around 150 glulam columns and beams.
“Roof and exterior wall units will be placed on top of and between the frames. Construction is now at the stage where the shape of the property is beginning to take form.”
And now, for the first time, Tuunainen has been able to use foam glass aggregate in a commercial building project. Foam glass aggregate was chosen for its light weight and good compaction properties.
“The parking area and vault underneath the indoor market had specific load restrictions, meaning that the building’s subfill couldn’t be gravel alone – instead, foam glass was used, which is perfectly suited for this purpose. On average, foam glass aggregate compacts much better than expanded clay or traditional gravel.”
Foamit foam glass aggregate was used as a primer filling under the slab-on-ground floor of the commercial building. According to comments from the installers, Foamit is easy to put in place.
“When the foam glass aggregate was dumped on the site, it was easy to then spread with a bucket loader. And the area we need to cover is quite large – nearly half of the market,” says Tuunainen.


 Contact us
Contact us