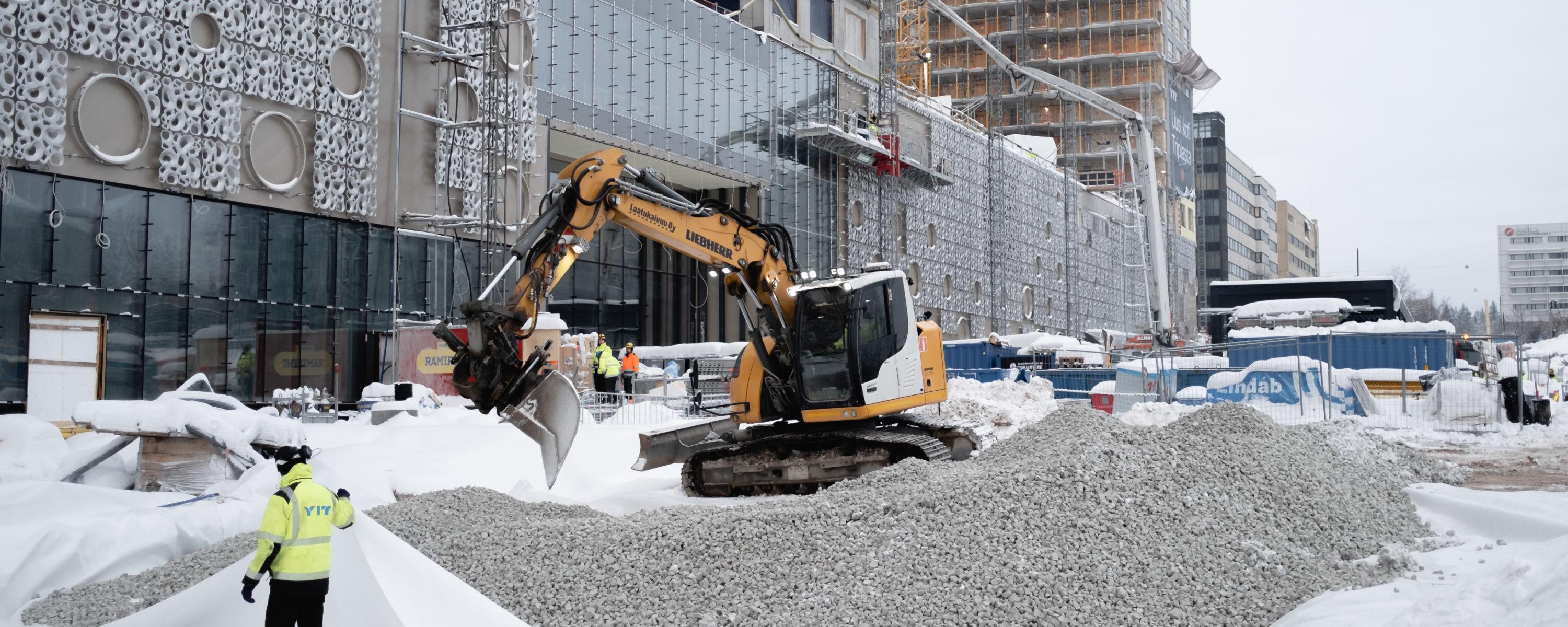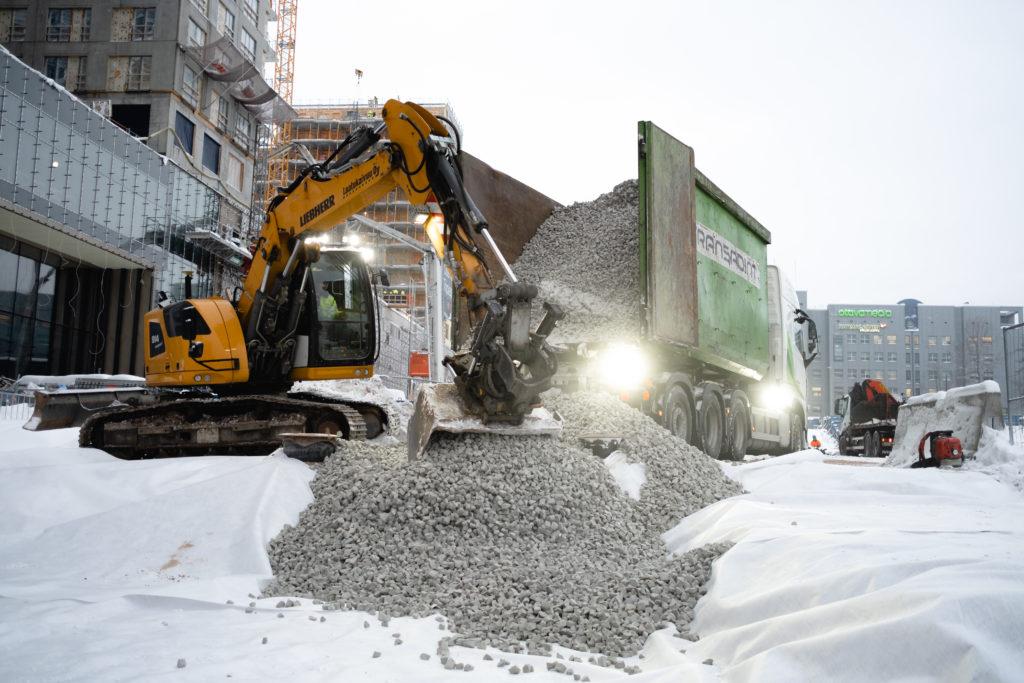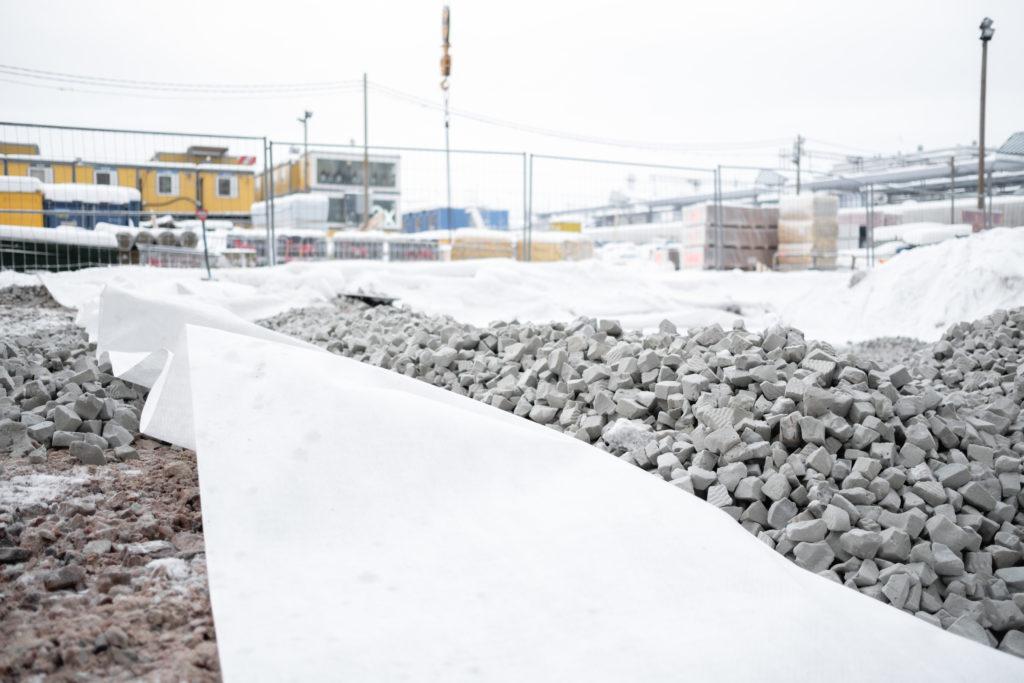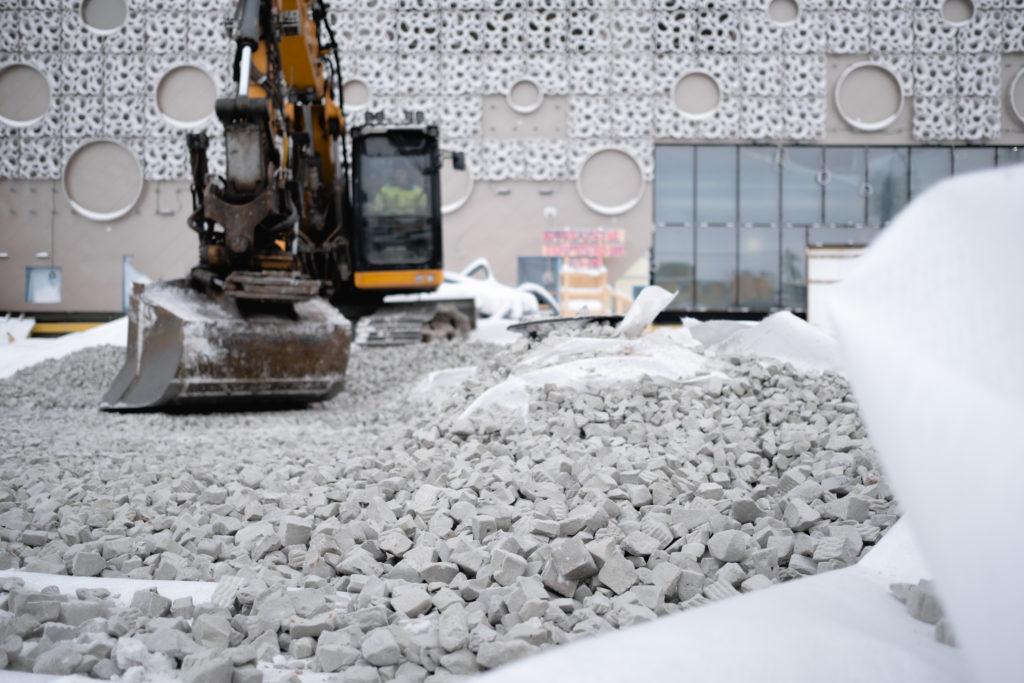Firdonkatu is a new street being built as a continuation of the Maistraatinportti street in Central Pasila, where it will become part of the new thoroughfare that will support the enormous Tripla construction project. The foundations for Firdonkatu are laid in thick clay soil, so a lightening structure was required to combat subsidence. Foamit foam glass aggregate was the perfect fit for this structure.
Firdonkatu is part of Pasila’s new central area, which will feature a development including a shopping centre, a new railway station, office buildings and apartment buildings. The entire project will cost more than EUR 1 billion, and it will be completed in the early 2020s. The Helsinki City Planning Committee approved the construction of Firdonkatu, which travels over the old railway sidings, in August 2014. As the soil in the area is highly demanding in geotechnical terms, the design process called for the very best specialists with demonstrated expertise.
Transitional structure using Foamit
Ramboll Finland Ltd has been involved in the geotechnical design of Tripla from the start, ever since one million cubic metres of earth was excavated in Central Pasila. According to Petri Tyynelä, who was responsible for the geotechnical design of Tripla and the new street, the process has been highly demanding.
Geotechnical professionals have since been involved in every stage of Tripla’s development; most recently with the design of Firdonkatu.
“This is a transitional structure that will carry a stretch of street with foundations resting on pile slabs. Without the lightening effect of Foamit, the faulting in the street structure would have been approximately 100 millimetres, which is naturally far too much. By lightening the weight of the structure using foam glass aggregate, the transitional structure can be made safe for traffic and technically functional,” says Ramboll Finland Ltd’s Petri Tyynelä, who was responsible for the geotechnical design of Tripla and the new street.
Tyynelä says that foam glass aggregate was a clear choice for him when he was designing the structure of Firdonkatu.
“This material has many benefits, both in terms of geotechnical functionality and worksite installation. The material is easy to compact, and it can effectively withstand people and vehicles travelling over it,” he says.
From the perspective of YIT, the contractor for Firdonkatu and the Tripla project as a whole, the construction of Firdonkatu has been highly demanding due to the location and the construction conditions. Firdonkatu is the route for the majority of the worksite’s logistics. When Firdonkatu is complete, it will be the entrance to Tripla for non-motorised traffic, as well as the second entrance to the Tripla car park for motor vehicles.
“The foam glass has been easy to use on-site. In addition, the large batch sizes have been ideal for the worksite, bearing in mind how busy the roads are here,” says Aapo Urjanheimo, Project Manager from YIT.
Firdonkatu will be completed in autumn 2019 at the same time as the shopping centre. After this, the office buildings, housing and a hotel are still under construction as part of the Tripla development.




 Contact us
Contact us